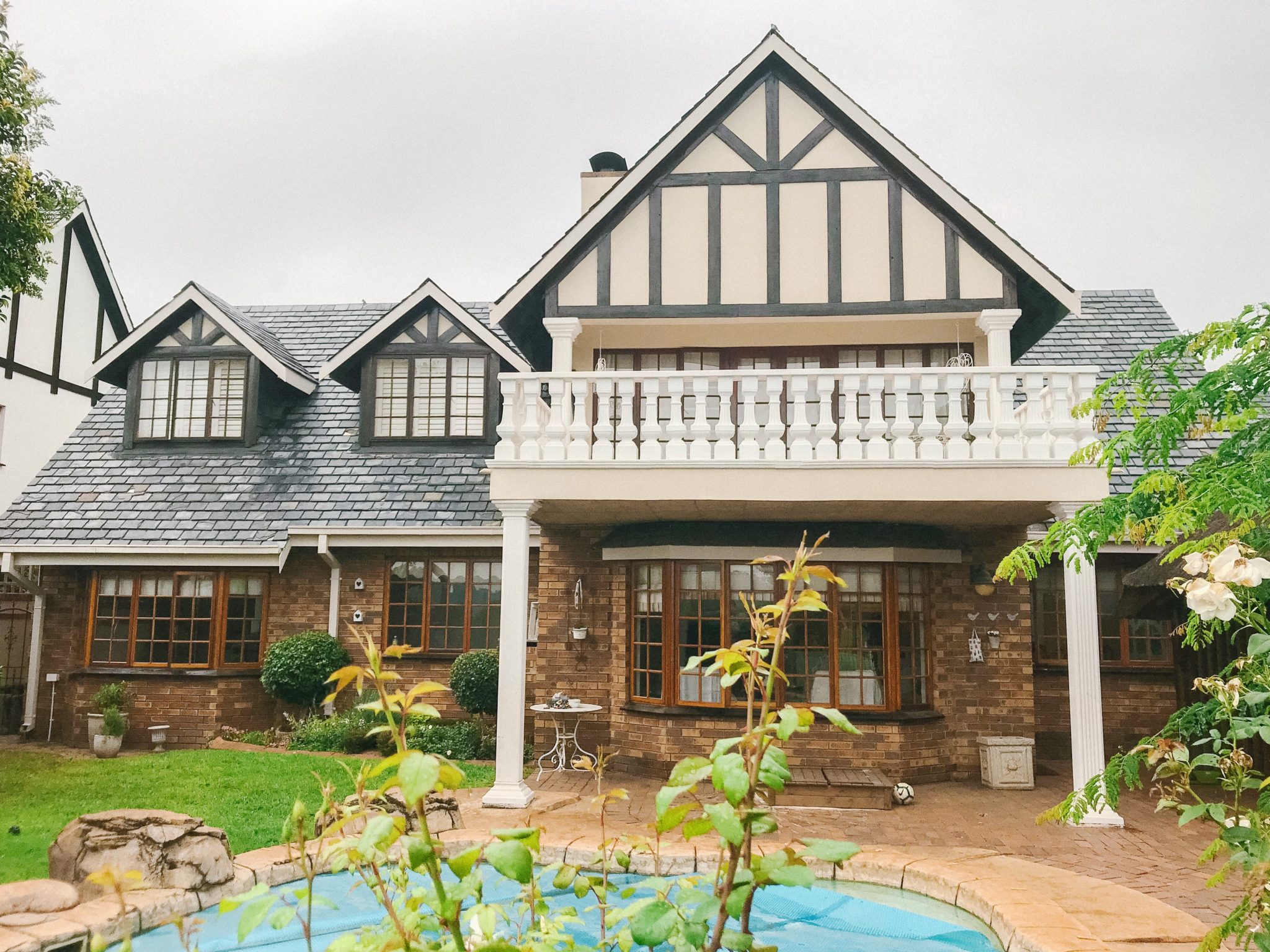Hello! Today I’m chatting about our home design plans for 2019!
I can’t believe that it is already February! Where has the first month of the year gone?!
If there is one thing that I really want to focus on this year, it is gratitude. With that in mind I have been thinking a lot about how grateful I am for our home. I love living here!
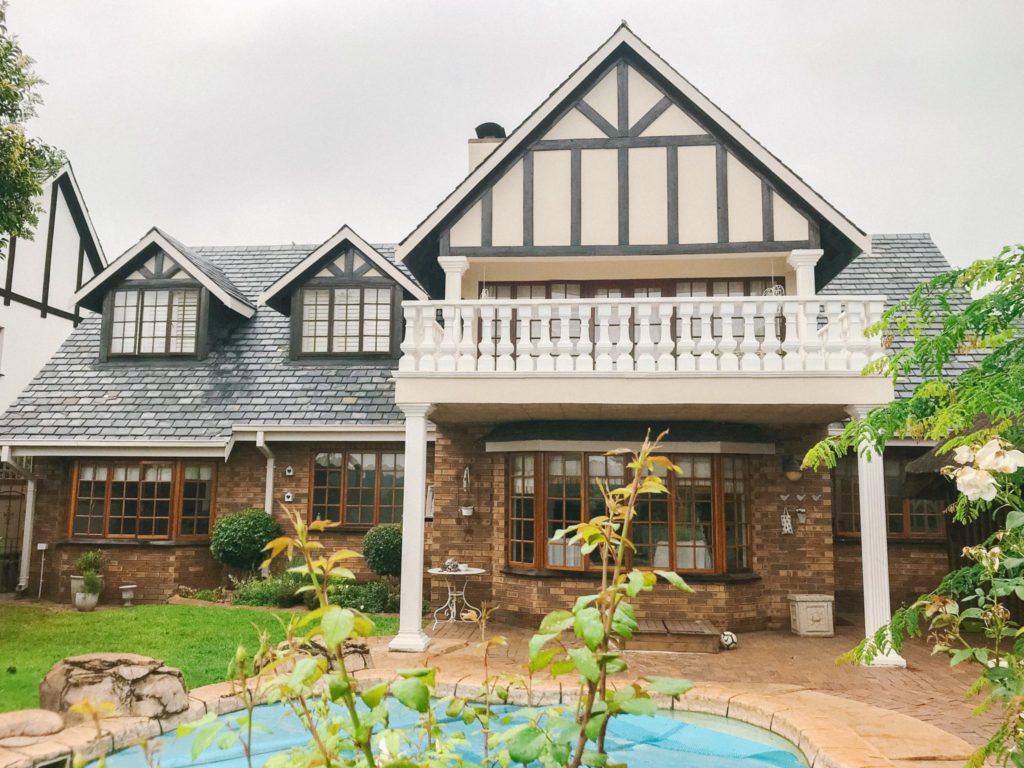
Over the past couple of years we have done a fair bit of work on our home. We are currently busy restoring the wooden windows! But as with most home improvements, there are still a lot of things that I would like to do…!
So I wanted to chat a little bit about what we plan to do in and around our home this year. There are always projects !!! 😊
Home Design Plans for 2019
This is a great platform for putting it all down in writing – so that someone (you!) can hold me accountable! 😂 We always start the year with such good intentions… But sadly we find that weekends book up with sport, children’s parties and family get-togethers. And so our home improvement projects just seem to slip further down the “to-do” list. I’m not saying that we should spend every.single.minute renovating – but just that it helps to have a plan!
Some of these projects have been on my to-do list for a very long time…And some of them are happening (#rightnow) without being planned for this year at all! But I’m all for the good surprises in life!!!
Sooo – the interior projects that I would like to work on for this year are:
My son’s shared bedroom
They desperately need a bookcase! I’m hoping to have a bookcase made that can fit nicely into this little corner where the table is (photo below). I’m thinking white metal frame with wooden shelves…
At the moment a lot of their books are being stored in their red IKEA cabinet – but this is less than ideal! I would prefer to have this space for their favourite toys. As it currently stands the books are overflowing onto this small side table anyway. So… THEY DEFINITELY NEED A BOOKCASE! This would be a double win… Firstly because I can then use some of the higher up shelves to display some of their favourite LEGO pieces. And secondly because it will keep the books which they love to read easily close on hand.
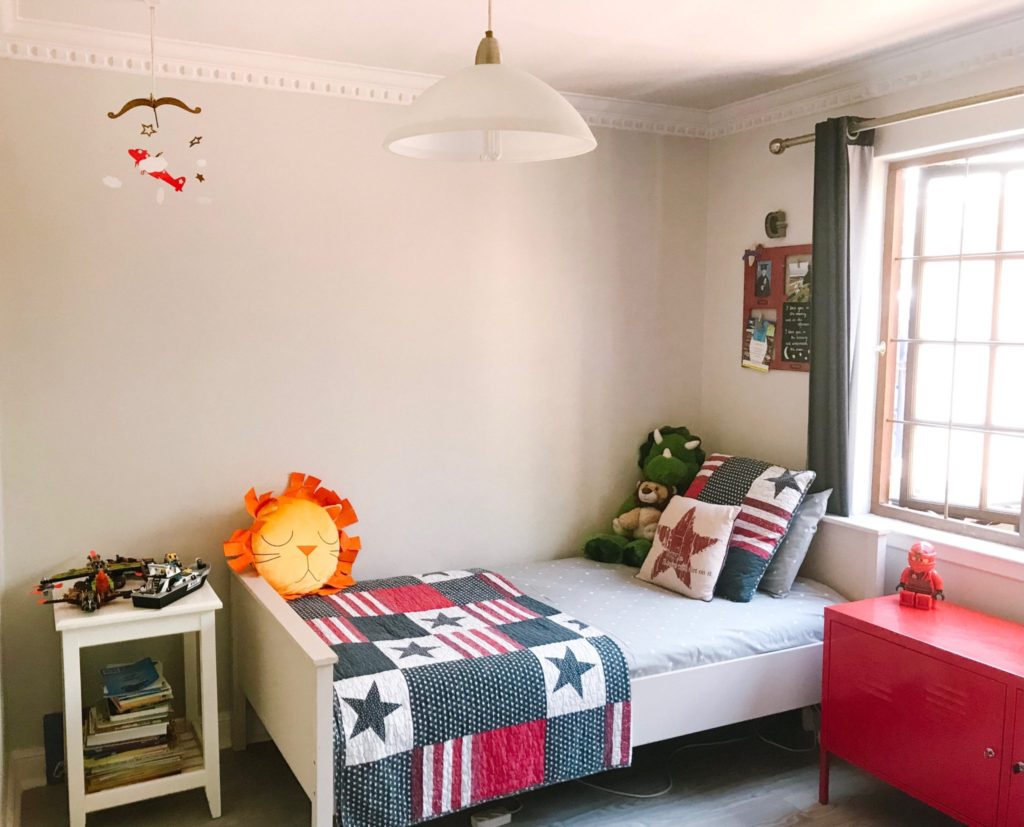
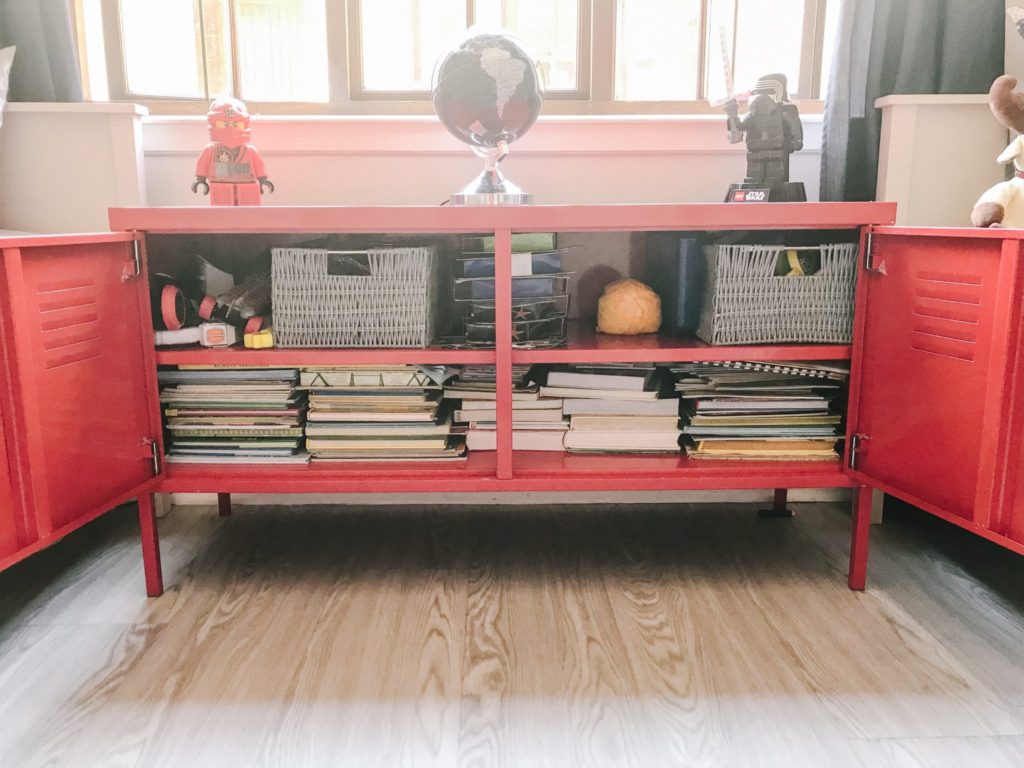
The bedroom cupboard doors need a makeover!!! They are very old cupboard doors – but it isn’t an option to replace them currently. So I’m thinking that a good ol’ paint job can at least make them look a bit more respectable…😉
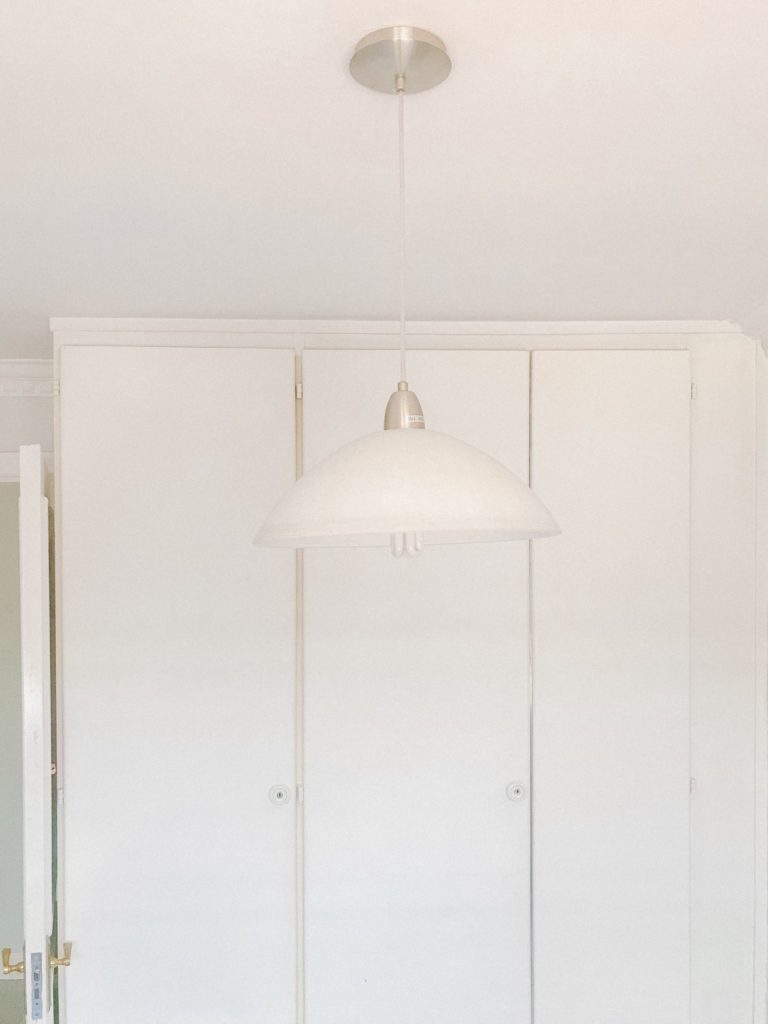
The curtains need to go.
Admittedly when I put curtains in this room they were a lot more practical as it was only my one son in this room! But since having the two boys sharing a room, the curtains just aren’t practical. They are awkward to reach behind the beds, so I’m thinking a nice blind – or shutters?
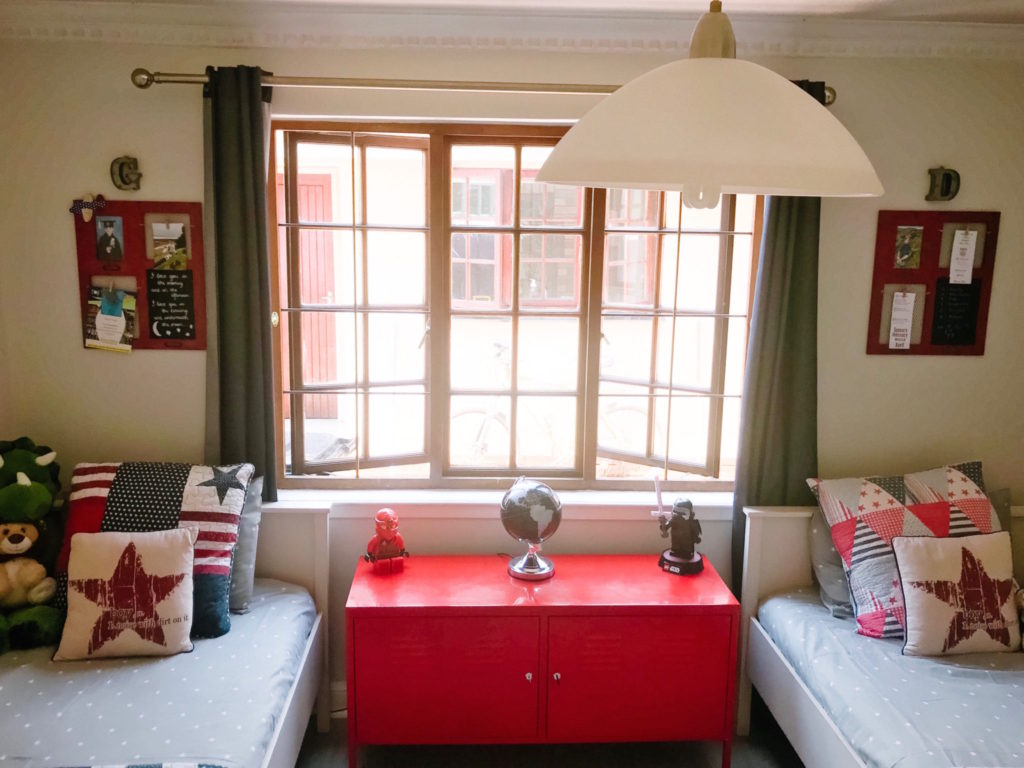
We also had LVP (luxury vinyl plank) laid in the boys’ room. My youngest son suffers from allergies and it was carpeted before. I absolutely love the colour and feel of the vinyl! But unfortunately we have had endless problems with it lifting as a result of damp. Currently there is a huge big air bubble in the middle of the floor! So we are going to replace our current flooring with click-and-lock vinyl planks, which will hopefully solve the problem!
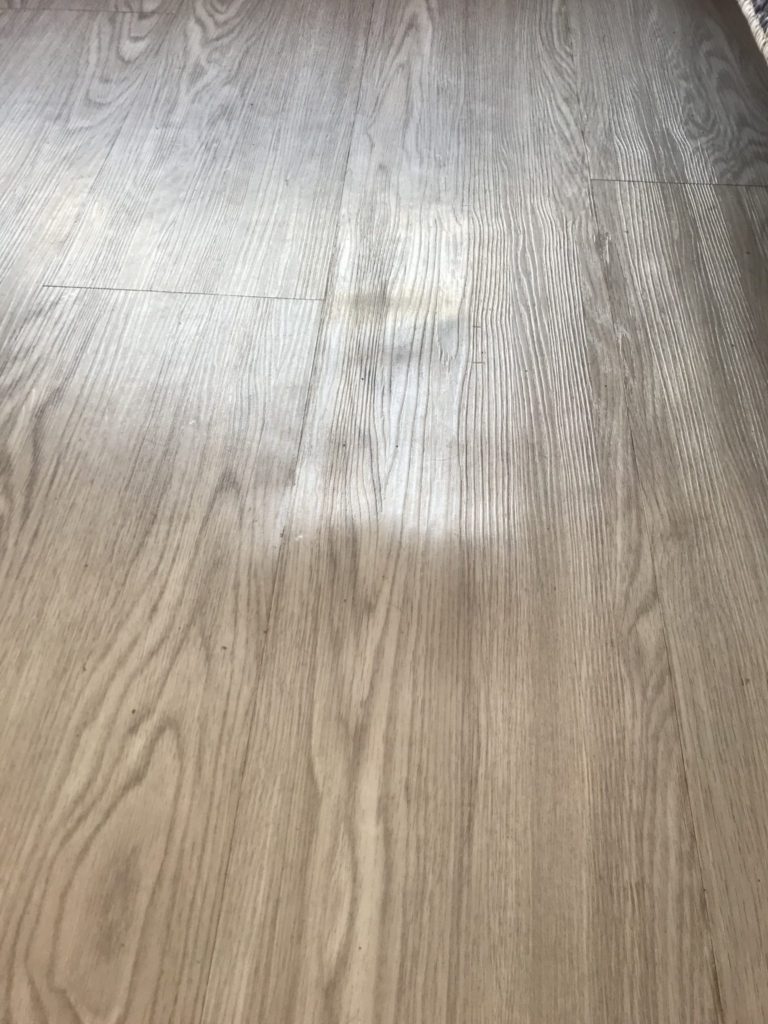
And last – but certainly not least! – did you notice the bedroom light fitting in most of my photos? Well, that’s because it hangs far too low – it has to go, or be shortened at the very least!
Master Bedroom
When we replace the flooring in the boys’ room we are also planning to pull out the carpet in our room! We will replace it with the same vinyl we have used in the other bedrooms – I can’t wait! I am so over having carpets with small children in the house! It is a constant struggle to keep them clean! #thestruggleisreal And for all the carpet-lovers out there… I know carpets can be great – but they are just not working for me at the moment with three kids, two dogs and a cat!
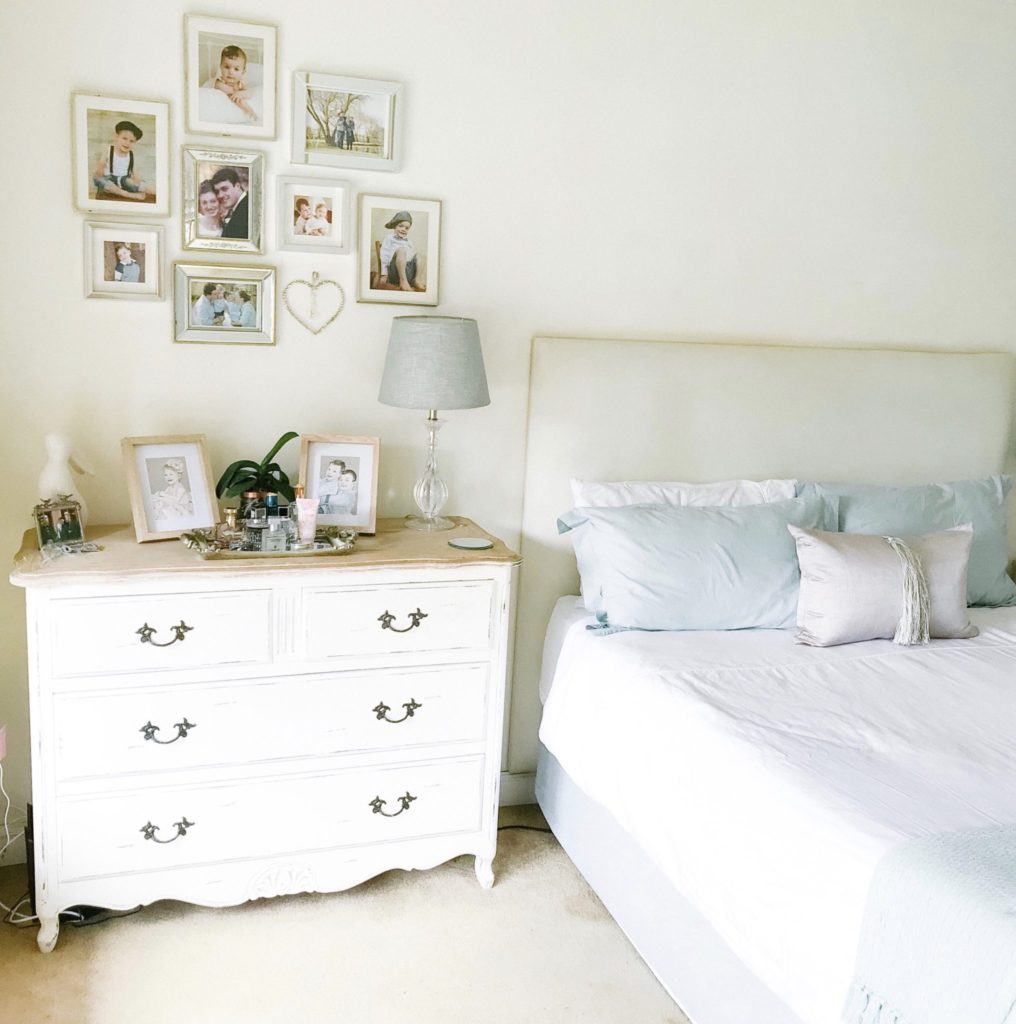
We currently have a built in bench in the bay window in our room. We are planning to remove it and replace it with two armchairs and a small table…I am super excited to see how much more spacious our room will seem without the built in!
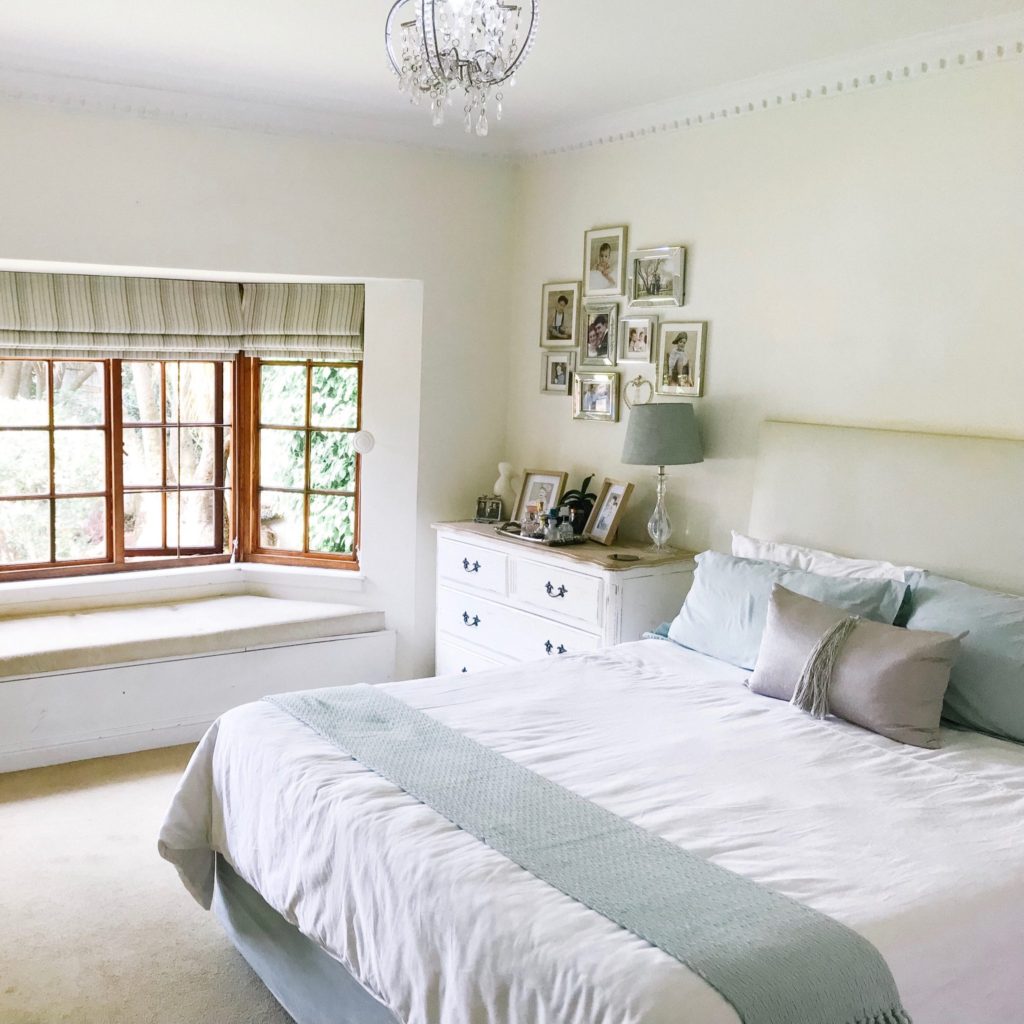
The bedroom cupboard in our room will also get the same treatment as the boys’ cupboard. Just a lick of paint to freshen them up a little!
Upstairs living room
Our family living room upstairs is one of my favourite rooms in the home. It is also probably the most used space – so it really needs a bit of a refresh.
I really like the feel of the room! But this year we would like to mount the TV above the fireplace. It just feels a lot safer having it wall – mounted with children around. The plan is also to re-paint this room and get some new cushions…so watch this space!
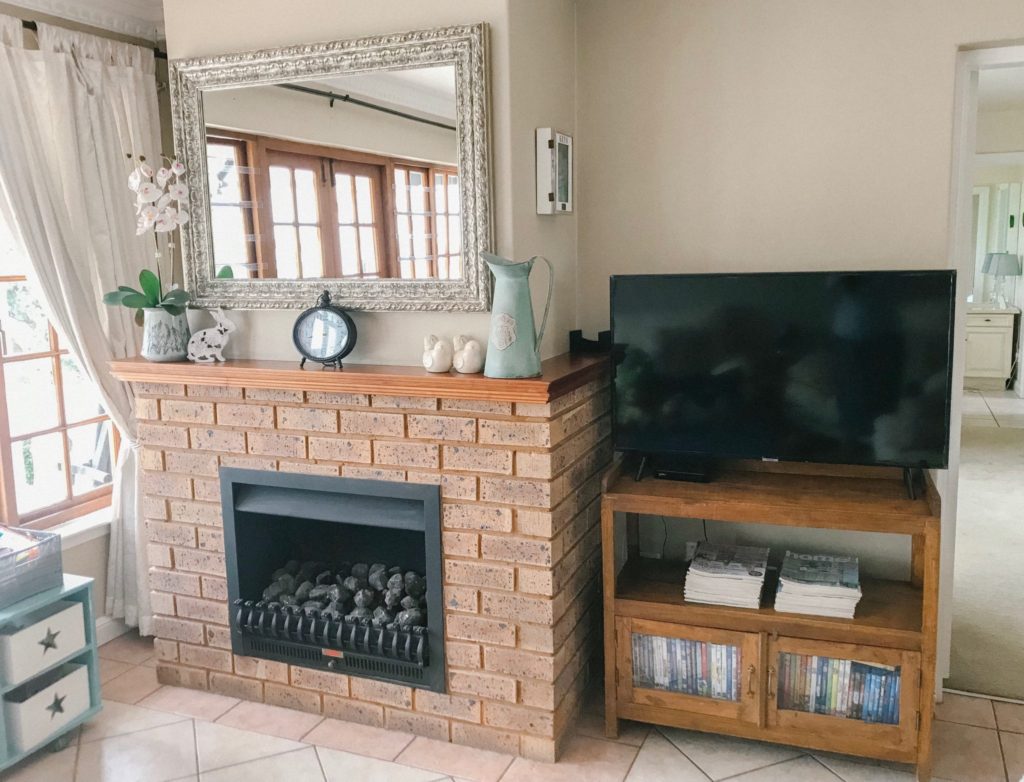
There is also a possibility that our bar area will be removed. As we do not drink – this space currently serves no purpose for us. At the moment we are just waiting to find out if the buyer is still going to buy the bar – so all my fingers are crossed!!! If this project gets off the ground – we will convert this space into an office / homework area. This will be a far more practical use of space for us than it currently is.
I think that rounds up the indoor projects that are on the cards for this year! So I’ll move on to the garden – which is and always seems to continue to be – a work in progress!
Garden
I am planning to remove the two cordulyn trees by my bedroom window (one huge and the other one tall! 😂). I would really like to “pretty” up this flower bed with some roses, a bird bath and bird feeder and a leopard tree. I’ve just got so many ideas going on! I’ll keep sharing photos of my progress!
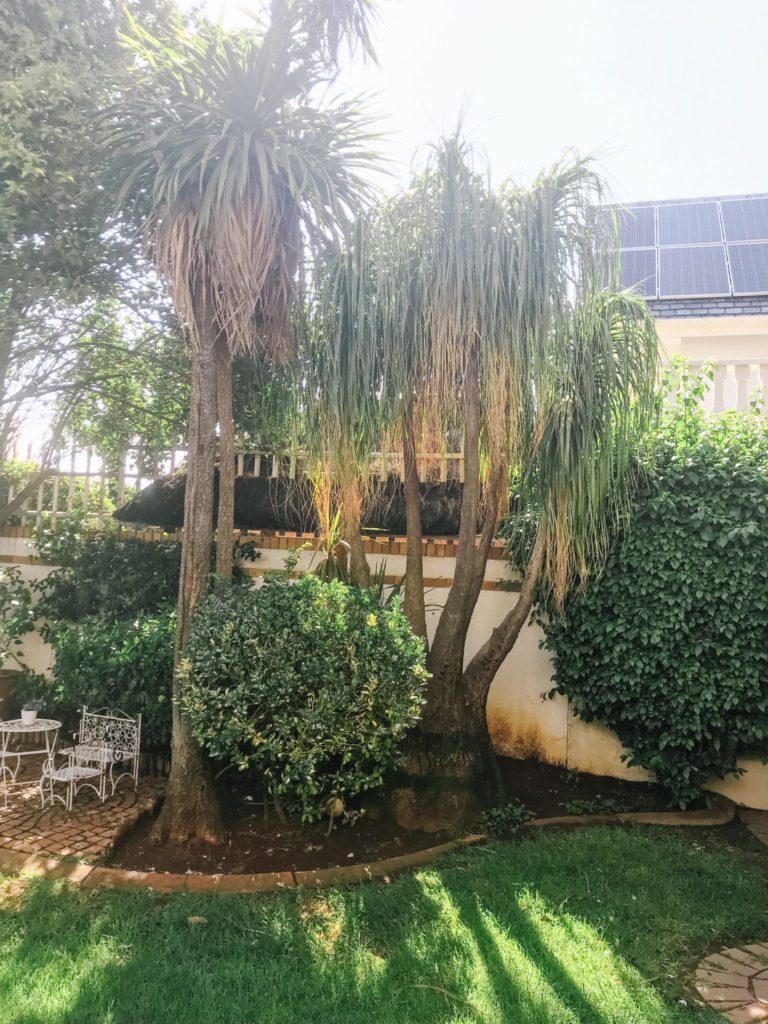
I’ll also be tackling some smaller DIY tasks – like painting some storage cabinets (you might have noticed one in the corner of the living room photo!) and organising smaller spaces to make them more functional!
I’d love to have you follow along for my home design plans for 2019 – so let’s stay in touch!

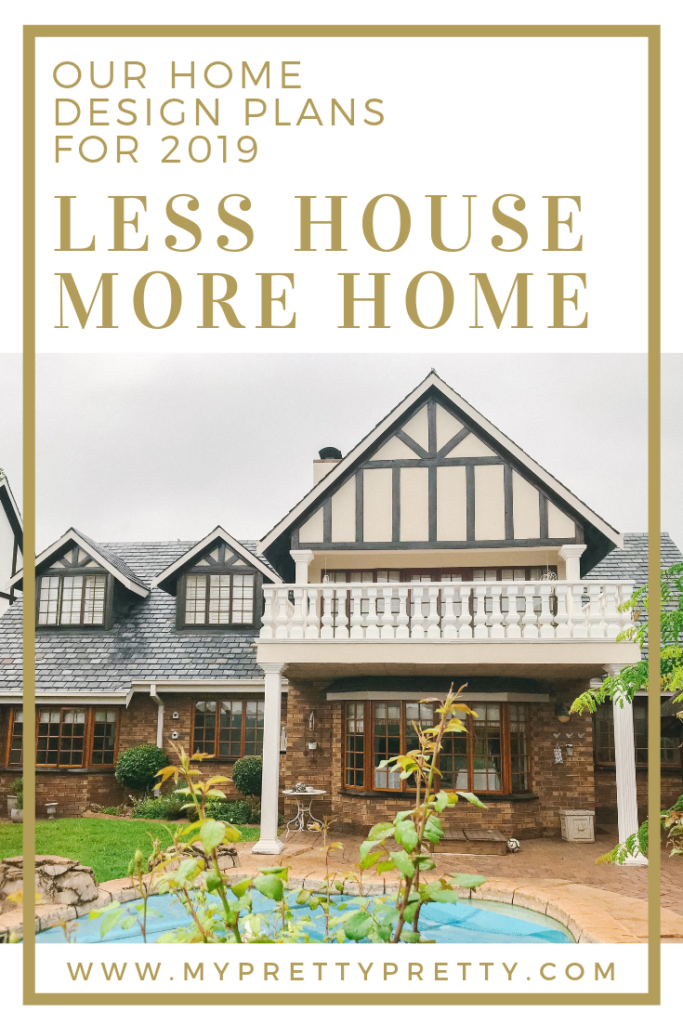
You might also enjoy In my garden…

